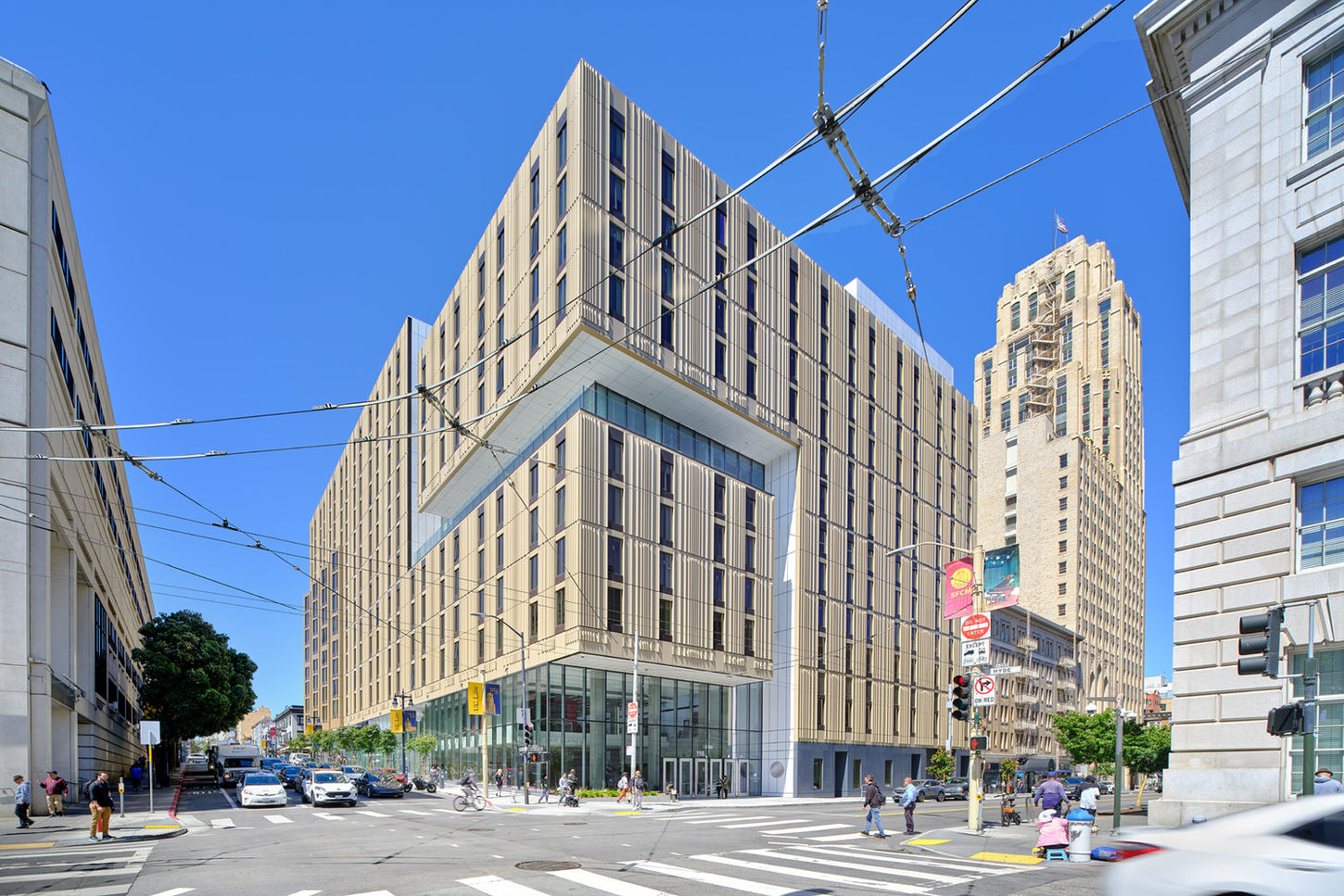
UC Law Campus Housing-198 McAllister
San Francisco, CA
UC Hastings Campus Housing is a mixed-use project consisting 3 floors of educational and retail space and 11 floors of high-rise residential units intended for students. The building incorporates an all-electric mechanical and plumbing system.
A high-performance variable air volume re-heat system serves the public spaces. Heat-recovery air-source heat pumps generate hot and chilled water for the public spaces. Additionally, the heating hot water is piped through a heat exchanger to serves as pre-heat for the public space domestic water load.
Residential unit mechanical systems are designed to serve a single stack of units from level 3 to level 14 to reduce horizontal ductwork and piping and accommodate limited floor-to-floor space. Each stack of residential units is served by a Variable Refrigerant Volume (VRV) condensing unit to provide space conditioning. Central heat-recovery ventilators supply each unit with outside air while exhausting bathrooms. Residential units are provided with variable volume kitchen exhaust. Each unit also includes a ceiling fan for improved occupant comfort control.
Size (ft²)
363,000
Stories
14
Project Type
Academic/Residential
Scope of Work
Design build for MEPS
Full design for BAS
Completed
2021
Owner
UC Hastings
Architect
Perkins + Will
Contractors
Clark Construction (GC)
Photographer
Bruce Damonte
References
Developer: Mike McCone
Architect: John Long
GC: Karri Novak
