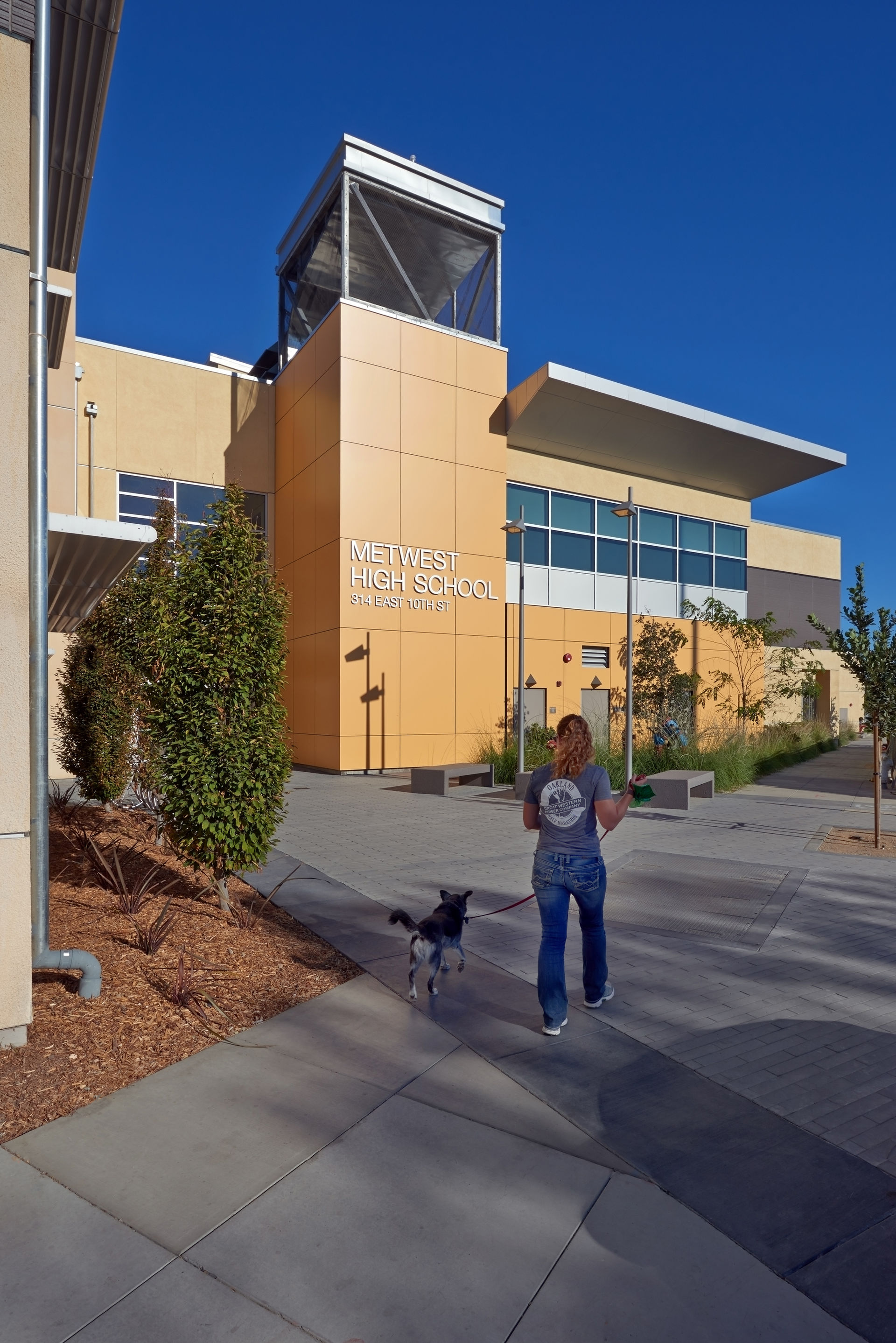OUSD La Escuelita and Downtown Educational Complex
Oakland, California
The Oakland Unified School District requested a landmark green building campus built to the California High Performance School Standards. The project includes a low energy design with no compressorized cooling for the classrooms, relying on building mass, natural ventilation, night cooling, displacement ventilation, and ceiling fans for comfort. Large common/multipurpose rooms receive natural ventilation and cooling via evaporative downdraft cool towers using windscoops and evaporative cooling. The project includes the district data center, TV studio, community health clinic, a central dining complex with full kitchen, offices, and multipurpose spaces. The academic campus uses photovoltaic electrical power generation to achieve grid neutrality.
Size (ft²)
86,000
Stories
2
Project Type
Educational
Scope of Work
Full design of HVAC, plumbing, energy management, and control systems. California High Performance School mechanical and energy documentation. Commissioning of mechanical and control systems.
Completed
2012
Owner
Oakland Unified School District
Architect
MVE Institutional
Contractors
Green Consultant: Alice Sung, Greenbank Associates
General: Turner Construction
Mechanical: Broadway Mechanical
Controls: Syserco Company, using Alerton Controls
Photographer
Dale Christopher Lang
References
MVE Institutional: Bob Simons OUSD: Tadashi Nakadegawa Greenbank: Alice Sung Turner: Starla Dunn Syserco: Bernie Martinez


